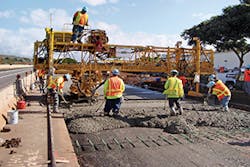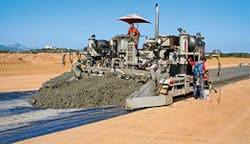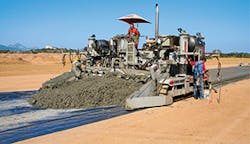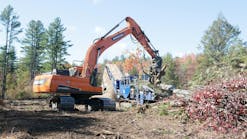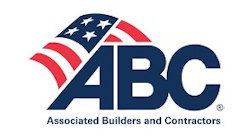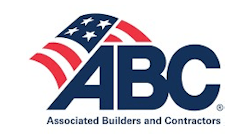This first appeared in the May 2016 issue of Grading and Excavation Contractor.
When the design is completed and approved, actual construction can begin. As with most things, concrete pavement construction starts at the bottom with its subgrade and base layers. A well compacted subgrade is essential to provide adequate density, moisture content, durability, stability, resistance strength, and modulus. Poor and poorly prepared soil will cause differential settlement and cracking of pavement. Expansive or intrinsically weak in situ soil may not meet a construction project’s strength specifications. Strengthening and reinforcing subgrade soil may be necessary for either new construction or rehabilitation. These inadequate soils can be treated with additives such as lime, dry cement, fly ash from coal combustion power plants, asphalt mixture, or additional select fill.
Good materials in themselves do not guarantee acceptable durability and long-term performance. Proper construction techniques and practices are also necessary. Poor construction practices can result in premature failure of the pavement. The overall construction process is somewhat complicated, involving multiple steps to ensure the proper performance of the whole pavement. After proper preparation of the subgrade, these steps include placing and compacting aggregate for the sub-base, placing and anchoring steel rebar, setting forms, production, and transport of the concrete to the work site, placing and spreading the concrete, installing joints, preparing the pavement’s surface, and allotting sufficient time for curing.
Steel rebar can be placed either longitudinally or horizontally. Requirements can vary from state to state with Grade 60 deformed steel bars typically used. ASTM A966 Type R is sometimes used if the recycling of steel is encouraged. Higher grades, such as Grade 70/75, can be used, but may offer only marginal improvements in performance. Horizontal traverse placed steel is used to reinforce the main longitudinal steel. The actual depth, diameter, and placement intervals of the steel are determined by the design engineer and placed according to the engineer’s plans. In general, the amount of steel increases with the proposed thickness of the pavement, with two layers of steel being commonly used for pavement thicker than 12 inches.
Slip-form placement utilizes the forms of the slip-form paving machine to form the concrete and mold it in place so that it is finished at the proper grade and alignment. These machines ride on steel wheels and their weight has to be supported by forms uniformly supported with a strong sub-base. Smaller machines (used for irregular or narrow placement areas, ramps, and turnarounds) utilize three long steel roller tubes that propel the screed and concrete to the level of the top of the forms. Heavier machines (such as those used for bridge decking) can ride on steel pipes placed adjacent to the forms. It utilizes a longitudinal screed roller suspended from a truss system that spans the pavement forms. Concrete is fed by an auger mounted at the front and the roller screeds smooth the concrete surface as the machine moves forward.
